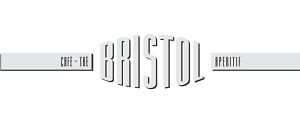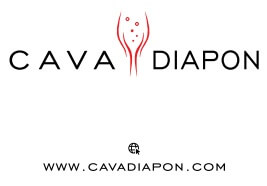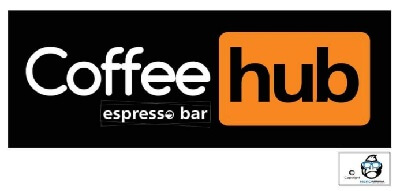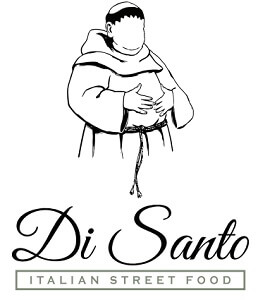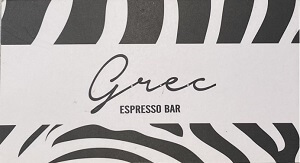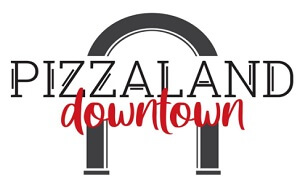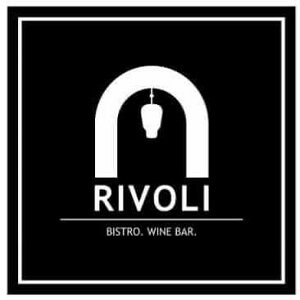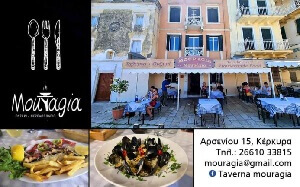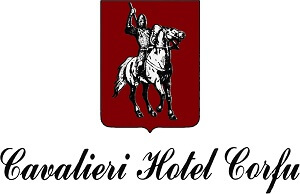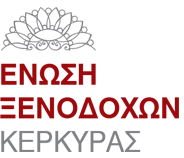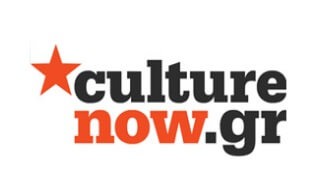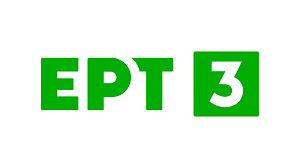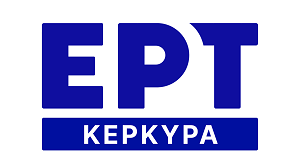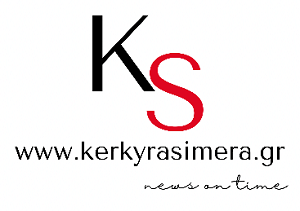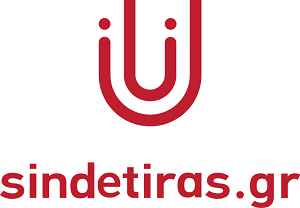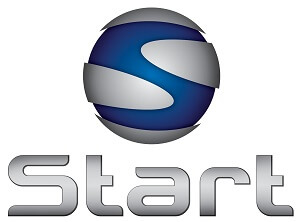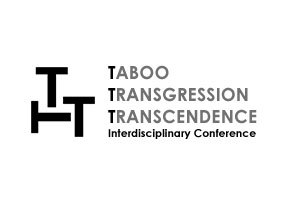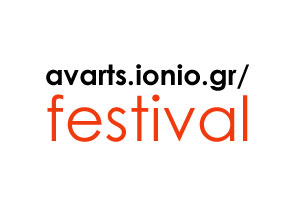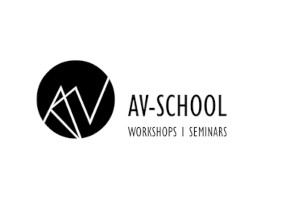SUMMARY: In this paper, a projection mapping event that took place on 17th-18th December 2021 (Gounari building, Florina, Greece) is presented. The urban screening event was organized by the ”University of Western Macedonia”. The aim and challenge of the project was to design a content that would be able to connect the history and the architecture of the building. The paper, focuses on the process and the steps followed for designing a conceptual content that uses as a basis the architectural heritage and the projection mapping technology with an aim to emphasize its unique aspects.
THEORITICAL FRAMEWORK: Video projection mapping is a technique that creates a dynamic video show on any surface by blending visual and audio elements, while generating an audio-visual narrative. Projections on buildings of architectural interest integrate the fields of art, architecture and technology. The main challenge of such projects is not just to use the building as a plain surface, but to develop a story that fits the architecture and location in respect to its geometry and history/context. Projection mapping works as a useful digital tool for a mediation process of architectural heritage. Allows the complete deformation of the building. It can highlight particular architectural elements and point out traces of the early structure that may have disappeared. For this reason video content in architectural projections is a very significant part of the designing process as it can form and communicate the identity and history of a building.
METHODOLOGY: Conceptual design is a framework for describing the main idea behind a design intention and an indication for how it will be presented visually. The following methodology focuses in the creation process of designing a projection mapping video content based on a conceptual strategy with reference to the architectural dimension of the medium. The process consists of four separate stages. First stage is the research part, where we observe and analyze the nature of the subject in relation to the reference building. The second stage is the main concept development process. Involves the ideation phase where creativity tools are used to approach various aspects of the subject that identify some key areas in the project. It is the stage where we define the story supported by a specific scenario, that we want to communicate with the audience. The third stage involves testing the ideas on a digital model as it helps to improvise visually and express a preliminary image of the intended final artwork. Fourth stage is the designing and composing of the final content.
CASE STUDY: TIMELESS VIEW PROJECT:
1. Research – Analysis - The Gounari Building was built in 1904. It is a rectangular two-storey building with a basement and is morphologically a remarkable example of the influence of French classicism. Various reuses have taken place over the years due to its privileged position and, especially, its size. The different functions of the building constitute an important document of the economic, cultural and social history of the area.
2. Concept development process – Idea exploration: Gounari buiding - Symbolic form of the city – Cultural heritage – comunication with the audience – architectural elements – decoding structure – decay – time.
Objective: Content’s objective is to develop a story forming a back in time narration. The story focuses on highlighting different historical periods of the building, emphasizing on the architectural elements that define its identity.
Scenario – Storyboard: provides inside information about the set up of the scenario which was used during the performance of the projection mapping.
3. Testing on digital model - A 3D digital model of the building was created in order to display the visual effects in a simulation process. The open-source software Blender 2.92 was used for the modeling, the graphics and the final composition of the content.
4. Compositing the final content - Content is composed of 6 scenes appearing sequentially in different temporal narratives.
CONCLUSIONS: Architectural projections can be used to relate the buildings to their historical and cultural background. In addition, this could create visual attraction in public spaces and arise the interest of the public to come rediscover the heritage and to be made aware of the induced meaning. This is why projected content must be designed not only based on the aesthetic aspect but as an opportunity for an awareness message. Projection mapping offers architecture the possibility to rethink the externalization of architecture. The paper focuses on creating video content, that immediately correlates the building, its structural and functional characteristics, with the physical space in which it is placed.
Back
SPONSORS
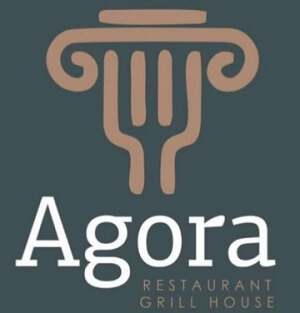 Agora Restaurant Grill House
Agora Restaurant Grill House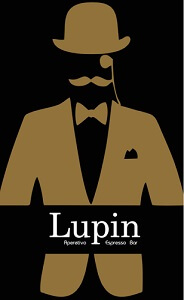 Lupin Aperitivo Espresso Bar
Lupin Aperitivo Espresso Bar

